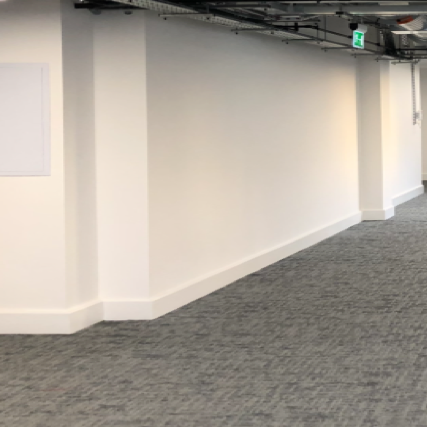RetroFirst, Explained | Case Study
Retrofitting or RetroFirst as known by Architects Journal is essentially repurposing any building instead of demolishing and rebuilding. This comes with a range of benefits such as saving time, cost and lowering your carbon emissions.
Client’s & Developers: Dandi Living
Main Contractor: Ernest Park
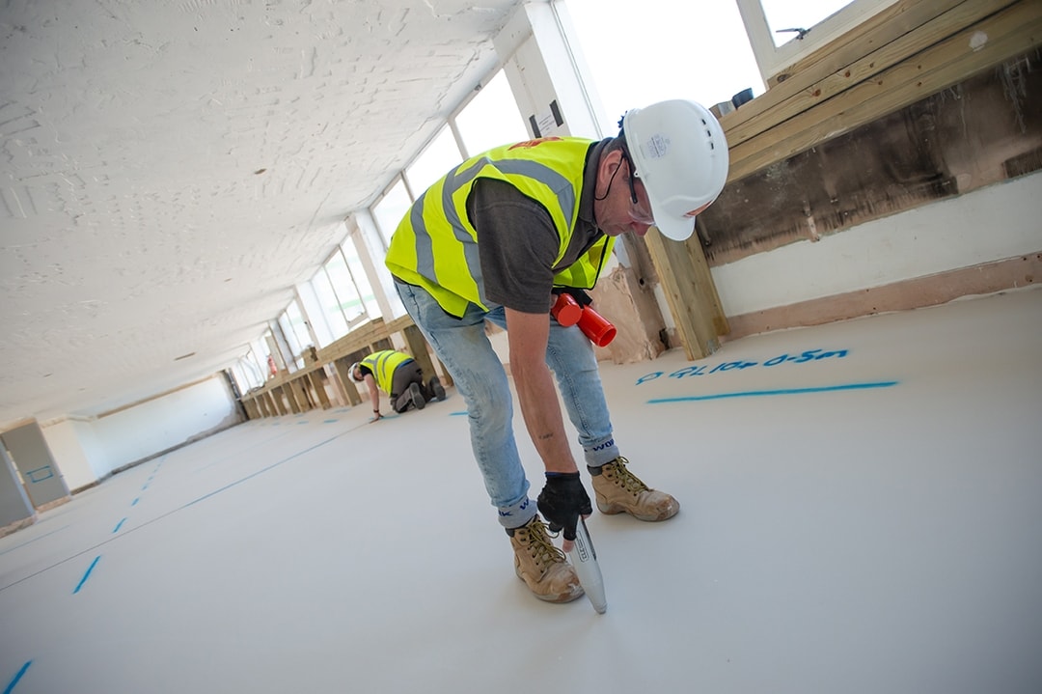
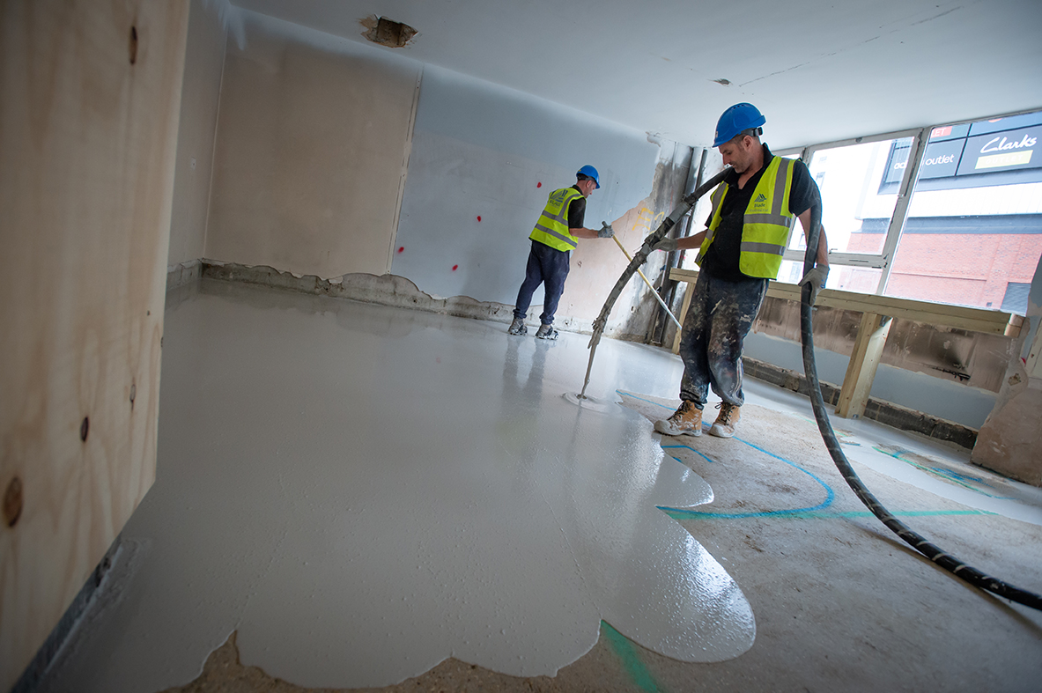
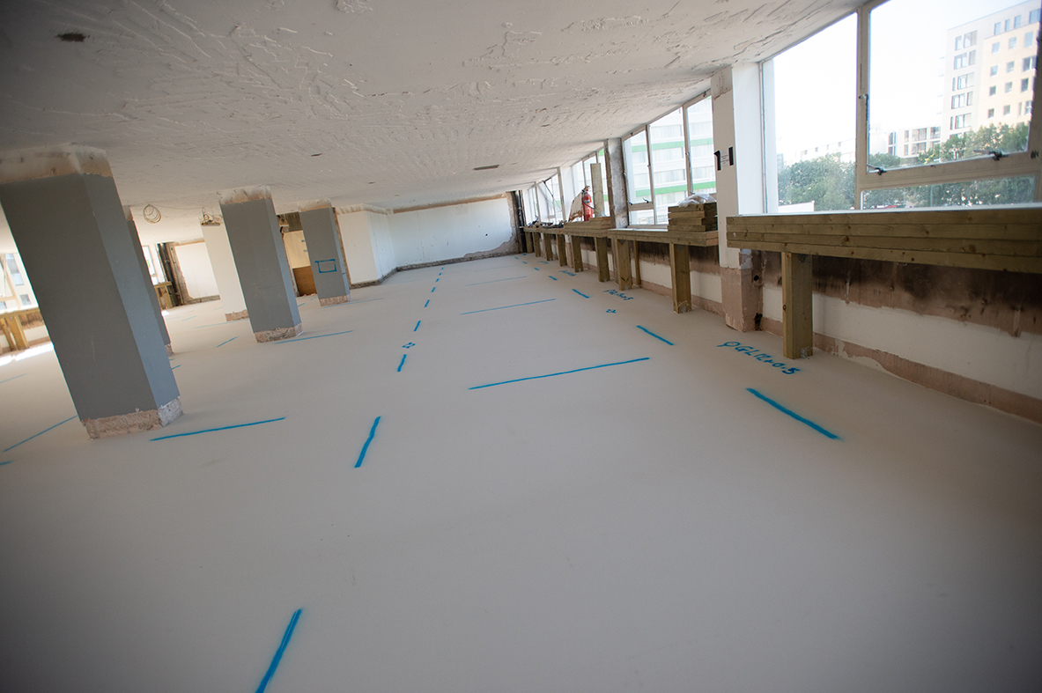
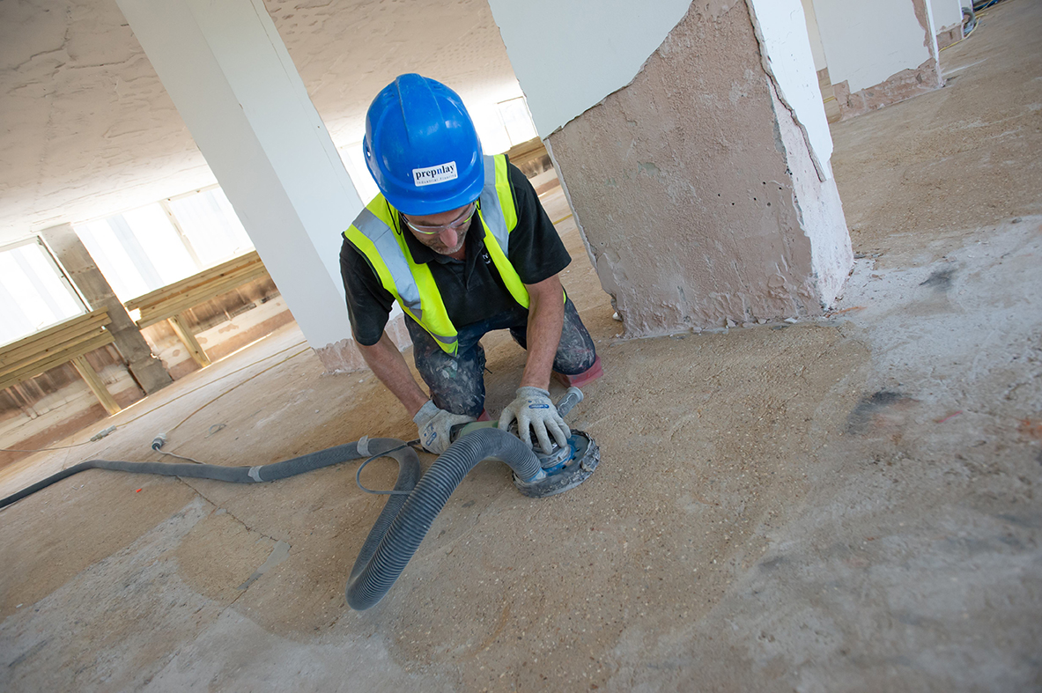
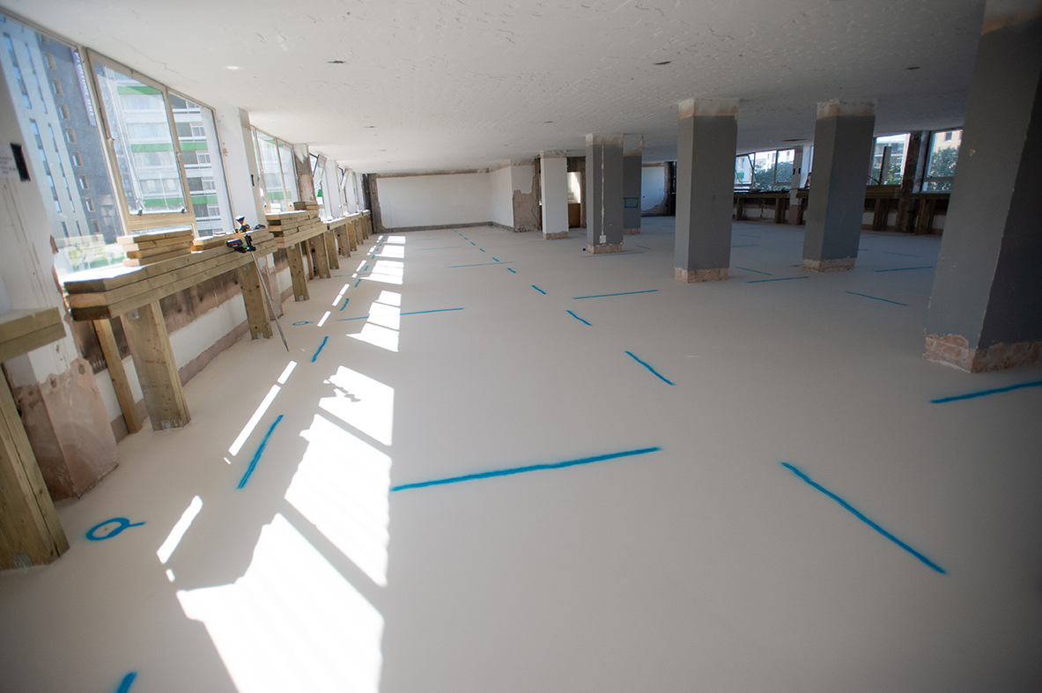
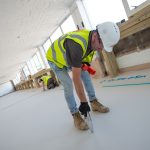
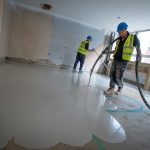
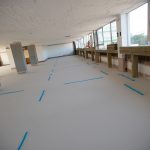
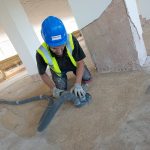
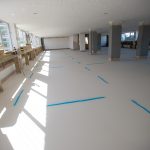
RetroFirst: A climate change campaign
Originally developed as a response to the escalating climate crisis, RetroFirst is a campaign led by Architects’ Journal.
The campaign’s objectives are simple: to prioritise retrofitting existing buildings over demolishing and rebuilding them. The campaign proposes a major reduction in the consumption of raw materials and energy in the built environment, by adopting the circular economy principles –eliminate waste and pollution, circulate products and materials, and regenerate nature.
RetroFirst opposes the wasteful demolition of buildings, in favour of promoting low-carbon retrofitting as the default solution. As the replacement of buildings is sometimes necessary, it supports deconstruction too. This is a more sustainable alternative to demolition, where buildings are dismantled to maximise the reuse potential of its components.
Building on the momentum of the Architects Declare movement, RetroFirst calls on the government and political parties seeking power to support the necessary fiscal and planning policy reforms, centred around taxation, policy and procurement.
As part of our commitment to providing the sustainable, safe and healthy choice for waterproof, fireproof, and formaldehyde free flooring, we adopt and promote retrofitting as part of the RetroFirst campaign.
Tackling the construction industry’s extremely high carbon emissions rating
The construction industry uses a lot of the world’s cement and as quoted by Architects Journal “26 per cent of aluminium output, 50 per cent of steel production and 25 per cent of all plastics” because of this the industry as a whole has an extremely high carbon emissions rating. According to Innovate UK (previously known as the Technology Strategy Board), the construction, operation and maintenance of built environment accounts for 45% of total UK carbon emissions (27% from domestic buildings and 18% from non-domestic buildings)
One of the main reasons construction accounts for such a high percentage is down to the extremely ineffective and wasteful economic model currently used which sees buildings demolished. Not only is this an environmental issue, but is also considered a social and economic problem.
The UK has a mission to reduce its carbon footprint to zero by 2050. One major factor that could help in this ambition is to retrofit more buildings.
Often retrofit involves modifications to existing commercial buildings that may improve energy efficiency or decrease energy demand. Repurposing an existing building can often be more cost-effective than building a new facility.
Retrofitting York House with Dandi Living
You can see one example where Impervia® flooring has been used in a conversion with Dandi Living who changed the York House Office complex to residential apartments. The cost saving of using Impervia® because of the acoustic back layer and residential warranty of 30 years was more than 35% of previous estimates.
The image (left) is an office in Mayfair London where the client hated the grey tiles. Dandi Living wanted a quick solution to refurbish the office and move in within two weeks.
Impervia® is perfect because of its acoustic backing and a rigid core. It will be cleaner than the tiles which will have been professionally cleaned before fitting the Impervia® Flooring.
Because there is no movement in the rigid core it means Impervia® can be installed right up to the skirting without the need for any trims. The look will be perfect as if it was the original floor.
The energy and carbon footprint used for new buildings is huge compared to retrofitting or refurbishing an existing building.
Floors for residential spaces like homes and hotels require a high level of resistance against mould, dents, water and fire. This is where Impervia® holds its own, boasting a range of features such as water & fire resistance and dent & mould proof.
Our Impervia® luxury flooring is perfect for RetroFirst projects like an office to residential transformations. This is because of the acoustic backing and rigid core meaning no adhesive or underlay is required, making it cost and time effective. Impervia® is easy to clean and maintain making it ideal for any environment from Kitchens, Bathrooms to Living Rooms.
